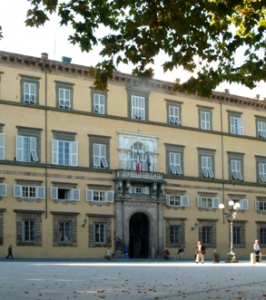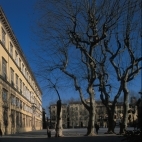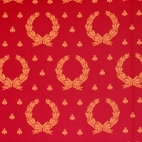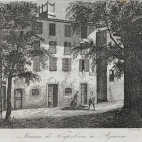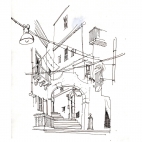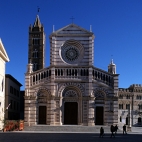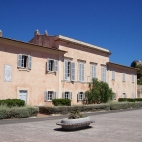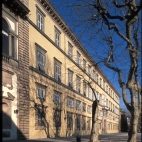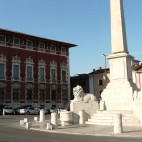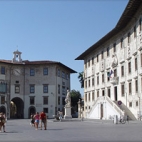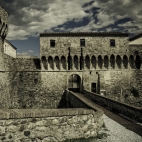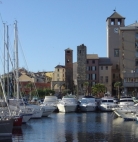The Palazzo Ducale of Lucca
The area of Lucca where the Palazzo Ducale is located is a concentration of city history, mixed together with the lime of the foundations, cut into the stone of the walls and painted in bright colours on the frescoed ceilings. The story begins in 1316, when Castruccio Castracani was the Lord of the city of Lucca and radically changed the location of its places of power, choosing this area for his Augusta Fortress. Since then, and until the arrival of the French, the Palazzo was the heart of the Republic and of its merchant class, the residence of the Elders and the moral, political and administrative fulcrum of the State.
First Élisa Baciocchi and then, after Napoleon’s fall, Marie Louise of Bourbon, who was assigned the duchy of Lucca in the Congress of Vienna, were aware of this symbolic value and thus focused their attention and interventions on it and its surroundings. If the former, who entered the city in 1805, had been dedicated to the exterior, creating a piazza that would put the Palazzo in the necessary relief and be a suitable frame for the events of the Principality, as well as to the interior, decorating her apartments in accordance with Imperial taste, the latter, as well as concluding the projects initiated by Élisa, finished the interior of the palazzo with the realization of a new quarter for pomp and display, beginning in 1817.
The building history of the palazzo is long. At the beginning of the sixteenth century, it did not yet have a unified architectural character, as for that matter evidenced by the period remains and diverse styles that are still visible today. An early transformation completed in 1553 was thrown into crisis a few years later after a devastating fire. The work of planning a new building, only realized in part but nevertheless strongly expressive of the building’s present appearance, was awarded to Bartolomeo Ammannati. When the work was interrupted due to a lack of funds, it was necessary to wait until the eighteenth century to see a new great architect employed to complete the palazzo. This was Filippo Juvarra who in 1723 wrote: for its beauty I have no need other than to follow what was begun with the addition of the same style, thereby emphasizing the clear harmony of his designs with the work of previous architects. The east and north elevations were completed by 1744, a new entrance opening off the latter, and the second courtyard took shape – now named after the jurist Francesco Carrara – modifying the passage of uninterrupted arches chosen by Ammannati.
The west side of the courtyard, right in front of the main entrance, remained however incomplete. It would be Marie Louise and her successor to give, with Lorenzo Nottolini, this last fundamental contribution to the Palazzo, inserting a little building on that side which, out of respect for the small church of Santa Maria della Rotonda, remained detached from the context (and would be modified shortly after to accommodate the new courts of what was by then united Italy), opening up a monumental carriage passageway between the two courtyards and redefining the too–rigid access stair to the upper floor, while maintaining the same position as that chosen by Ammannati.
Marie Louise’s palazzo closely depended however on what had been Élisa’s palazzo. The work on the east and north blocks articulated around the current Carrara Courtyard was awarded to the architects Giovanni Lazzarini and Théodore Bienaimé, who created the quarter of the Throne in the area that had formerly housed the winter apartments of the Elders, while along the façade and the north wing they set up the apartments set aside for Élisa and Felice. The interior decoration was renovated with highly refined Neoclassical furniture from the Lucca workshop of the French J.B.G. Youf. In 1817, the throne passed to Marie Louise of Bourbon, who assigned Lorenzo Nottolini, named Royal Court Architect, to carry out the new work, resulting, between 1817 and 1820, in the construction of the interior monumental stair.
Stripped of its furnishings and part of its symbolic charge when Lucca became part of the Grand Duchy of Tuscany in 1847, after Italian Unity it became the seat of the prefecture and Provincial Administration, which purchased it. The large spaces were variously used until recent years, when a renovation sensitive to its value resulting in a careful restoration and the restitution to the public of at least part of the luxurious state apartments of the past rulers.
Palazzo Ducale
Cortile Carrara, 1
Lucca
Groups and scholars may arrange guided tours by reservation
Tel. +39 0583 417363
info@palazzoducale.lucca.it









